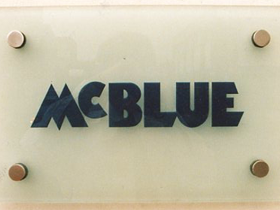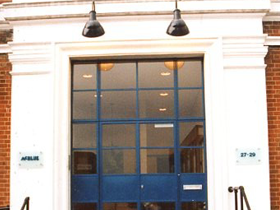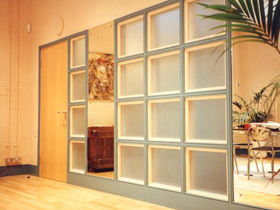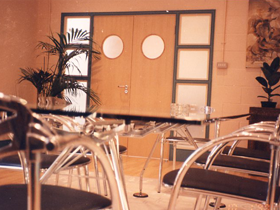Acorn Centre: London
The fashion retailer wanted to redevelop their 12,000 square foot industrial unit to incorporate a reception area, offices, showrooms and warehouse storage.
Priority areas were the reception area and showrooms as these would be on show to clients. The reception desk was custom-designed for McBlue and ash flooring, low voltage lighting and stainless steel ironmongery were fitted throughout.
The client also required the addition of a large kitchen, a staff eating area, a design studio and other facilities to the rear of the building.






